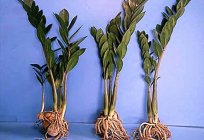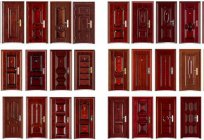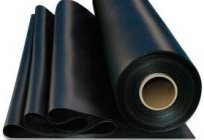Construction of houses of lightweight aggregate concrete blocks: features, stages, reviews of the owners
If you decide to start construction, the house is made of Leca blocks – it is almost ideal. Material is qualitative, combining both strength and energy saving features. If you pay attention to the practice, it turns out that these parameters are rarely combined. Usually we have to choose between durability and energy efficiency. But in expanded clay lightweight concrete blocks all of these characteristics are successfully combined so that they make at home much lighter and warmer than brick. Strength yield quite a bit.
The Material is resistant to impact loads a little better on this parameter than the aerated concrete. Tricky Europeans who save every cents, have long appreciated the benefits of lightweight aggregate concrete blocks. Building a house of this material, subsequently can be a good idea to save on heating. But this is possible only if all the conditions during construction. This is what we will discuss in our article.
Features
As part of the blocks has three components:
- Baked and expanded clay (keramzit).
- Quartz sand.
- Cement.

This material is environmentally friendly as it does not contain harmful components. Concrete block – it is a lightweight material, but he has insulating qualities at a high level. Due to the cement product that is durable and can be used in the construction of private houses.
The Advantages of blocks
Now let's look at the advantages of the walls of aggregate concrete blocks. And, judging by the reviews, quite a lot:
- Low degree of hygroscopicity – despite the presence of cement, the material is resistant to moisture.
- High frost resistance. But all depends on the unit type – the number of cycles of thawing and freezing can be 15-200.
- High strength and density of a block of concrete.
- Resistant to even open fire.
- All of the above benefits give rise to another – durability. You can say that you are building for the ages.
- Blocks do not encroach rodents and various insects, are not impacted by rust. The blocks do not rot.
- The Walls are made of ceramsite blocks, not covered with mold and fungi.
- Thermal conductivity Coefficient is quite low, so the houses of these blocks are warm.
- Material breathes due to good water vapor permeability.
- Construction of houses of lightweight aggregate concrete blocks can be performed without the involvement of specialists, all work can be done independently.
- No shrinkage, weight of the material low.
- You will Need to make mortar, but it will take twice less than for brick houses.
- Low cost of construction and material.
Disadvantages of lightweight aggregate blocks
But judging by the owner reviews, house from aggregate concrete blocks have a range of disadvantages that are difficult to close my eyes.
- Despite the fact that the mass of the structure is small, to save on the construction of the Foundation is not necessary.
- When masonry in anyway formed joints (cold joints), that's why the insulation is required to do.
- Unfortunately, the building materials market often come across poor-quality materials that do not comply with declared parameters.

But the benefits outweigh, so if you decide what material to build a house, choose a boldly lightweight aggregate blocks. They will last many decades, faithfully.
Select boxes
To the house from aggregate concrete blocks lasts a long time, you need to comply with several requirements. First and foremost, you need to choose the type of material that will be used during construction. In that case, if the planned construction of low-rise houses, it is better to choose a constructive-heat-insulating block types, their density of 700-1200 kg/cu. m. Materials with a smaller density and mass it is best to use for insulation. Heavy blocks are ideal for construction of apartment houses.

Note that the less the material density, the higher its insulating qualities. It is also necessary to choose wisely the size of the blocks. If you plan to build a warm home and reduce the cost of gas and electricity, then you needthe walls had a thickness of 40 cm One of the most popular blocks – size 190 * 188 * 390. For the manufacture of self-supporting partitions need to put a wall unit where the thickness of 90-120 mm.
Requirements for Foundation
As for the Foundation for the house from aggregate concrete blocks, it should have high strength. It is desirable to do deep – this option must be selected on the basis of soil type, soil freezing and water availability. But in any case, the depth should not be less than one meter. At the bottom is a bed of sand with a height of about 20 cm It will allow the Foundation “play” when the ground motion. Concrete nets should have a thickness of 20 cm, the frame is made of 6 bars of rebar. It is best to use thick rebar – 12 or 18 mm. In this case, you will ensure the integrity of the house even with the loss of soil.
Requirements for insulation and masonry
As for insulation and finishing, it is best done at the same time. Therefore, facing and insulating materials should be chosen in advance and purchase. Paneling walls can be done with a blockhouse, siding, brick, or stucco. Perfect insulation-foam, PENOPLEX or mineral wool. To prevent formation of cold joints you need to use jute – it is laid in the masonry. Due to this, the cold comes inside the building through the solution.

The Masonry blocks must armirovat every 3-4 rows. For this purpose, rods of rebar with a diameter of 12 mm. But first, the units need to make grooves or furrows that are subsequently blow-dry styling. The necessary reinforcement to do before you install ceiling panels or roof.
Select boxes
So now let's talk more details about how to build a house from scratch. Having studied various reviews of houses of lightweight aggregate concrete blocks, you can understand what benefits they have much more than other buildings of similar materials.

It is Possible to divide the blocks according to the function:
- Insulation with a density of 500-700 kg/cubic meter.
- Structural densities 1200-1800 kg/cu. m.
- Structural and heat-insulating, which the density of 700-1200 kg/cu. m.
If you are planning the construction of the cottage, it is best to choose the second type of blocks. If you want to build a small but warm house, we will approach the third type. They have high strength and insulation. Having defined the blocks, you can begin construction.
Drafting
Projects of houses from expanded clay lightweight concrete blocks, like any other, it is better to order specialists. Of course, if they themselves are not. After all, without the project, not only to build a house will not work, but permission nobody will give you. The architect will not just a plan of construction, and will indicate all the small details will make a detailed estimate. In it he will indicate the type of material and quantity, cost of carrying out all stages of work. Having all the necessary documents on hand, you can start building.

Building the Foundation
The plan you need to pay special attention to the walls – in particular, the thickness. House from aggregate concrete blocks will be the warmer, the thicker the wall. This parameter depends on the size of the Foundation. The algorithm of construction of the following:
- Clear the site from vegetation and debris.
- Project doing the markup. For reference set the rods and pull the twine between them. It will define the boundaries of trenches.
- Now, having defined outlines, you can dig a trench. The width and depth need to choose when designing. Walls make a straight, check using a level and plumb.
- On the bottom is filled with a pillow of sand, watered it with water and pour. Then put a grid of rebar.
- Produce removable formwork made of plywood or boards. Fix the formwork, the inside covered with foil.
- Set of reinforcement frame to reinforce the concrete. This way you will ensure maximum durability of the Foundation, would not allow him to crack.
- Pour the mortar and seal. It is recommended to do the Foundation in one go, so the concrete does not harden.
- Smooth the surface and allow the concrete to cool down.
For drying the strip Foundation will take about a month. To remove the formwork shall be allowed not earlier than 10 days after pouring. If it is hot outside, then from time to time need to pour the concrete with water so it is not cracked.
Walls

Now that the Foundation has dried completely, you can start building the walls of aggregate concrete blocks. Step-by-step guide for the construction of:
- No need to rely on the fact that the surface of the Foundation shall be smooth, because it has been a month of shrinkage. So first you need to align the upper part of the Foundation. The evenness and quality checked using level.
- After solidification of the solution it is necessary to lay waterproofing – ideal for this purpose roofing material. You will need to stack 3 layers, be sure to coat them with bitumen mastic.
- Only then allowed to start laying blocks. It is not much different from works produced from brick. Need to have trowels, thread, nails, blocks, mortar, level, corners. First, install blocks on the corners of the building. In that case, if the wall is 10 m, we still have to put one block in the middle. The purpose – to put exactly the blocks and between them to pull the thread as a guide. Remember that on this depends the evenness of the whole house.
- It is Necessary that a stretched thread pointed out the position of the blocks. It put the first row around the perimeter. Check the evenness as often as possible, the adjustment can be done using a rubber mallet.
- After laying the first row start the second analogy. The only difference is that the area is redressed. Observe the thickness of the walls-about 40 cm In the right places markup window and door openings.
- Every 3-4 number you need to make a reinforcement around the perimeter, series are complemented by bars of rebar are laid in the grooves.
- Follow the masonry until, until you reach the desired height. Definitely need to reinforce the last row, since it affects a large load of the roof.
As you can see, the technology of building a house of expanded-clay concrete blocks is not very complicated, it is sufficient to comply with all the requirements.
Article in other languages:

Alin Trodden - author of the article, editor
"Hi, I'm Alin Trodden. I write texts, read books, and look for impressions. And I'm not bad at telling you about it. I am always happy to participate in interesting projects."
Related News
How to transplant a zamioculcas? Breeding, care, photos
Zamioculcas is a beautiful tropical plant native to are dry and hot areas of East Africa and Madagascar. It belongs to the family Araceae and is considered a near relative of dieffenbachia and monstera. If you are lucky to have su...
Installation of lightning protection: step by step instructions and recommendations
Perhaps, the storm of any person, causes anxiety. And rightly so, because lightning is fraught with great danger, it can affect not only trees but also buildings and people. It is because of being struck by lightning there have be...
Gazebo metal with their hands, kinds, drawings, features of construction and the best advice
In our article we will look at how to make a simple arbor made of metal, using the most common and cheap materials. Metal gazebos deserved popularity among gardeners not in vain. Simplicity of design and harmonious appearance &nda...
Doors with thermal insulation: the advantages of design and model selection
the front door is impossible to imagine any one flat or private house. It not only protects us from intruders, but also can keep warm. Today I want to focus on individual buildings. It is here that problems arise. Look for doors w...
Modern roofing material stekloizol: styling
Stekloizol, the styling of which is done by special methods, – in fact, the material came to replace the roofing material. It is a bitumen strip with a base of special fiberglass or fiberglass frame, rolled up into a roll. T...
Food processor Bosch MUM 4855: overview, manual
in the last century most of the culinary preparations were done by hand: Ter, cut, mashed. In this case, any such operation required considerable energy, so cooking has become not fun and creative process, and in a real prison. Th...



















Comments (0)
This article has no comment, be the first!